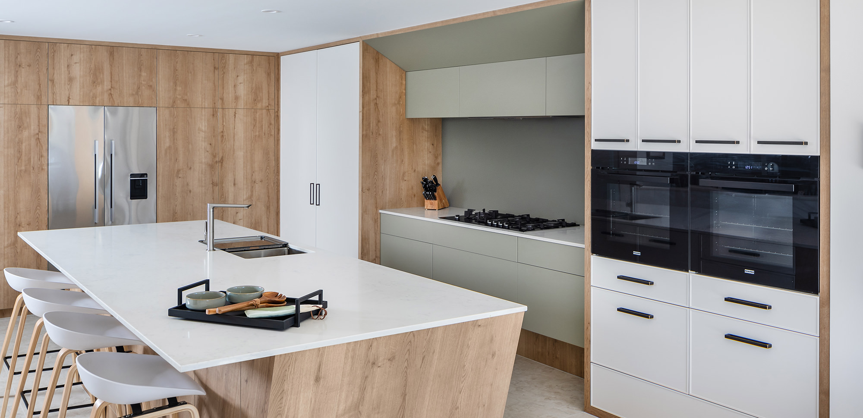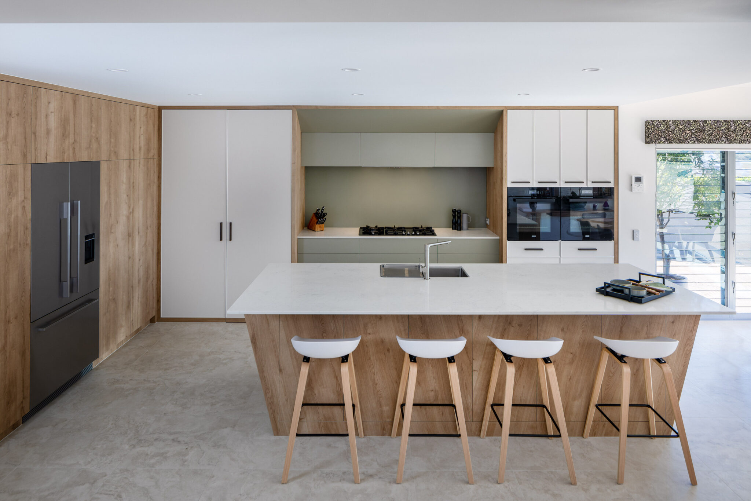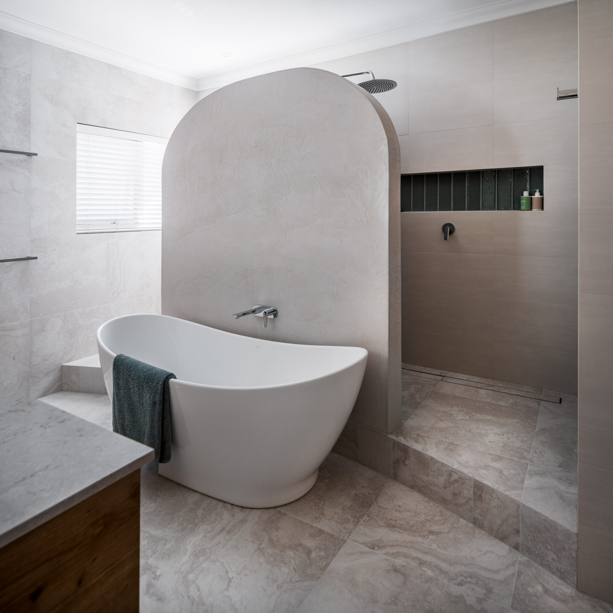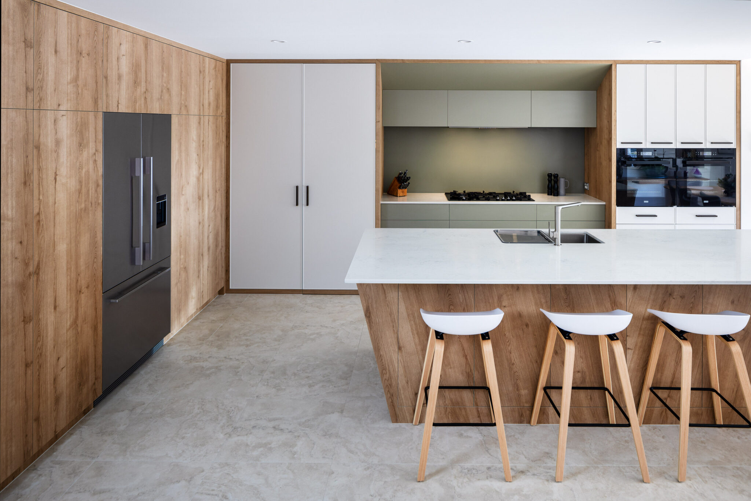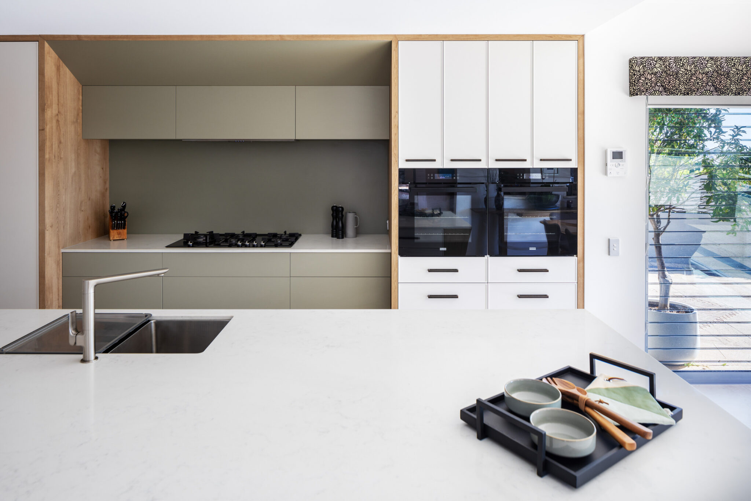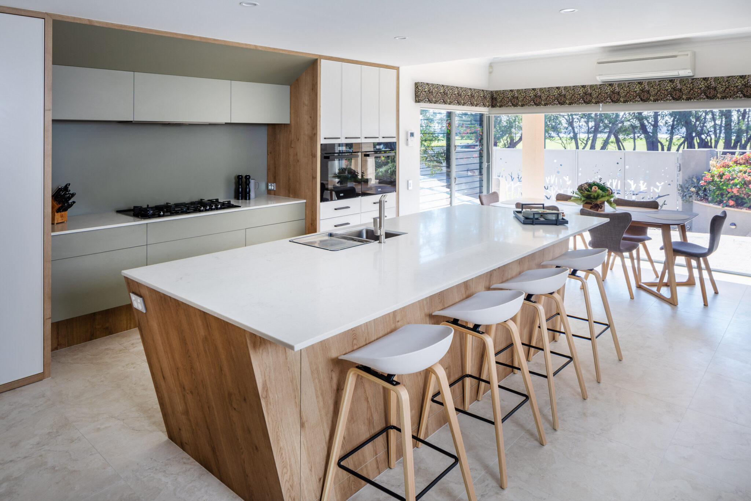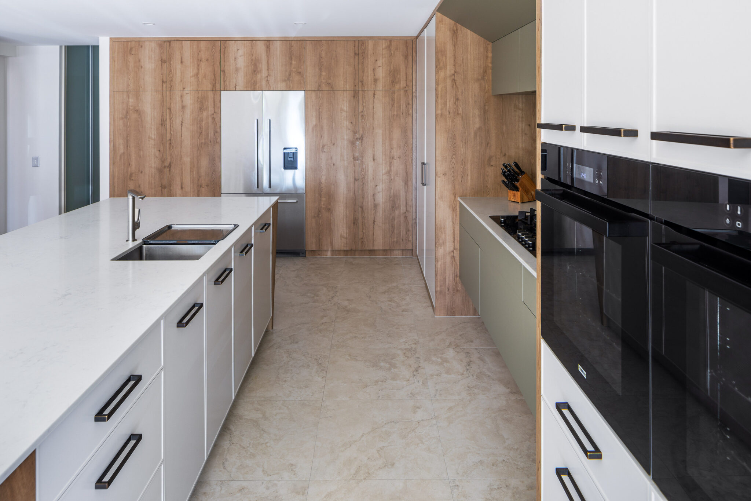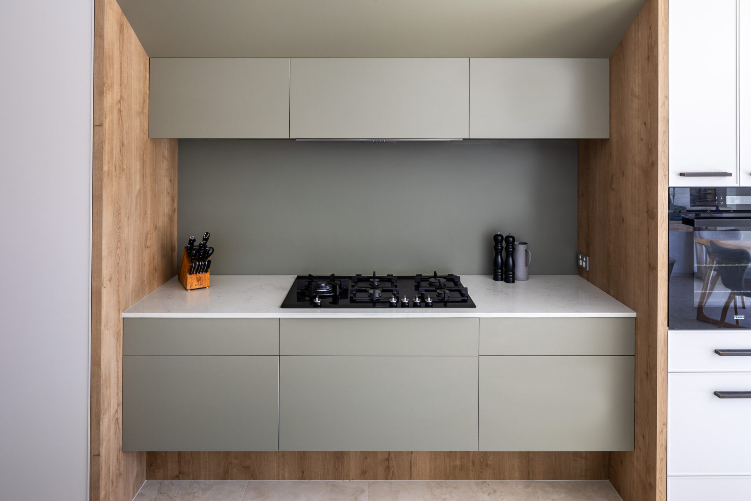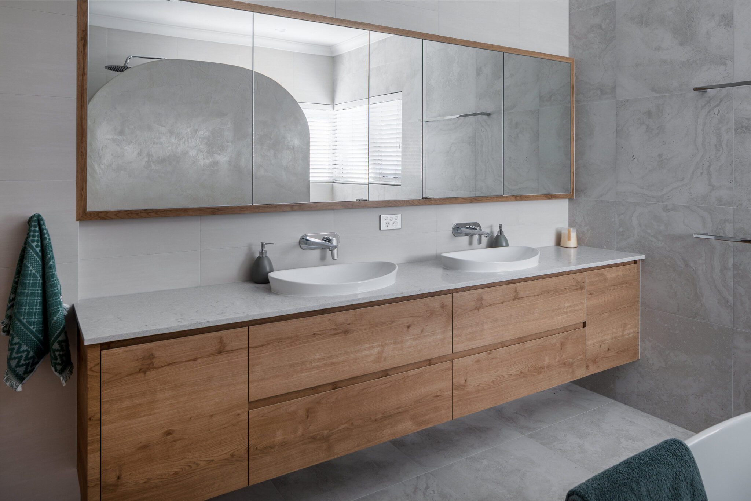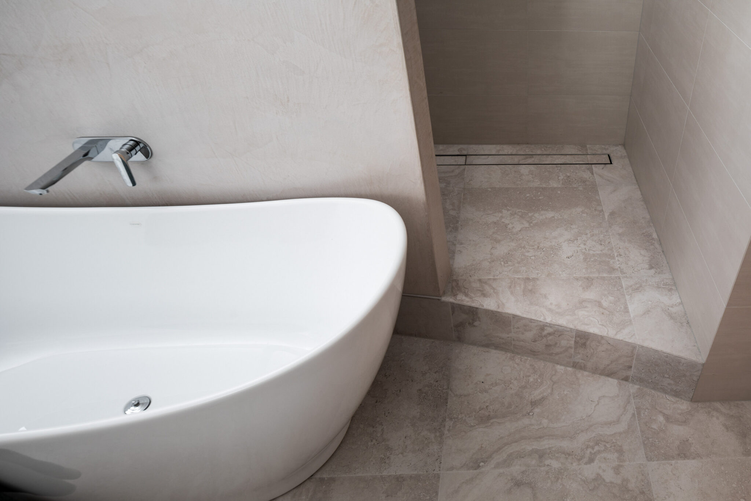Burke
Our clients wanted a more functional kitchen and a modern ensuite that harmonised with their home. The kitchen was previously closed off from the living and dining areas, making it feel isolated. We transformed it by opening up the dividing wall and relocating the kitchen to the back wall, facing the living area. This created an inviting, communal space ideal for entertaining. The large island bench with a breakfast bar features subtle woodgrain patterns that continue into the overhead cabinetry. Ample storage includes full-height cabinets, a walk-in pantry, and an oven stack, all designed for a clutter-free, cohesive look. For the ensuite, we enhanced the design by incorporating raised levels in the shower and toilet, turning them into standout features. The contemporary design employs graceful curves to elegantly divide the space, creating a perfect balance between privacy and openness. This flow of curvature is beautifully echoed in the fixtures and fittings, resulting in a cohesive and visually striking ensuite.
Completion
2020
Location
Attadale
Renovation
Kitchen Renovation and Ensuite Renovation

HIA WINNER
Renovated Kitchen in its Price Category
2020

HIA FINALIST
Renovated Bathroom in its Price Category
2020
FULFIL YOUR VISION
Throughout the design and renovation of your home, our team is dedicated to creating a timeless and refined space that reflects and enhances your lifestyle. We offer an exclusive service, focusing on a select number of projects each year to ensure your renovation receives the attention it deserves. Our team consists of specialists in their fields, all committed to delivering exceptional results.

